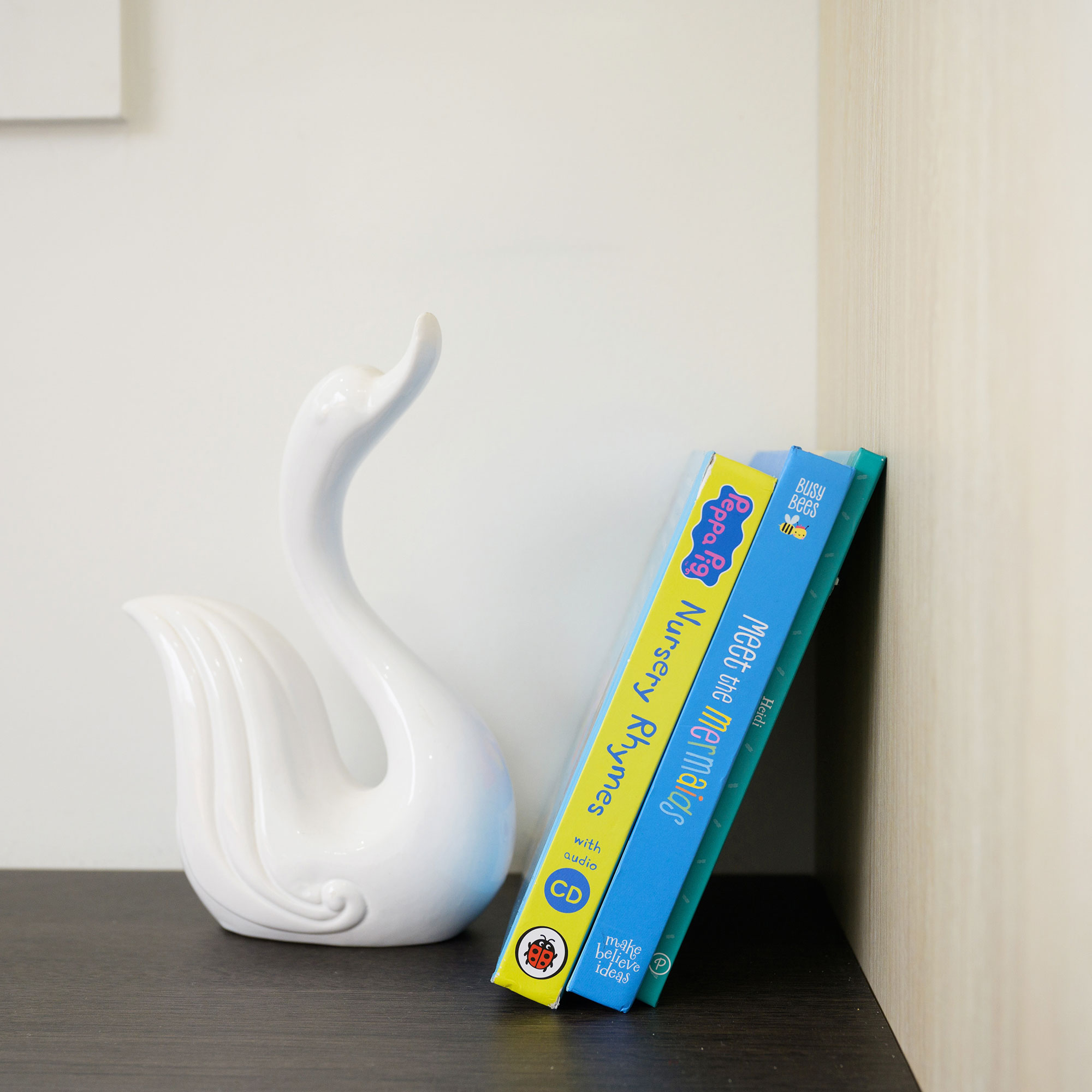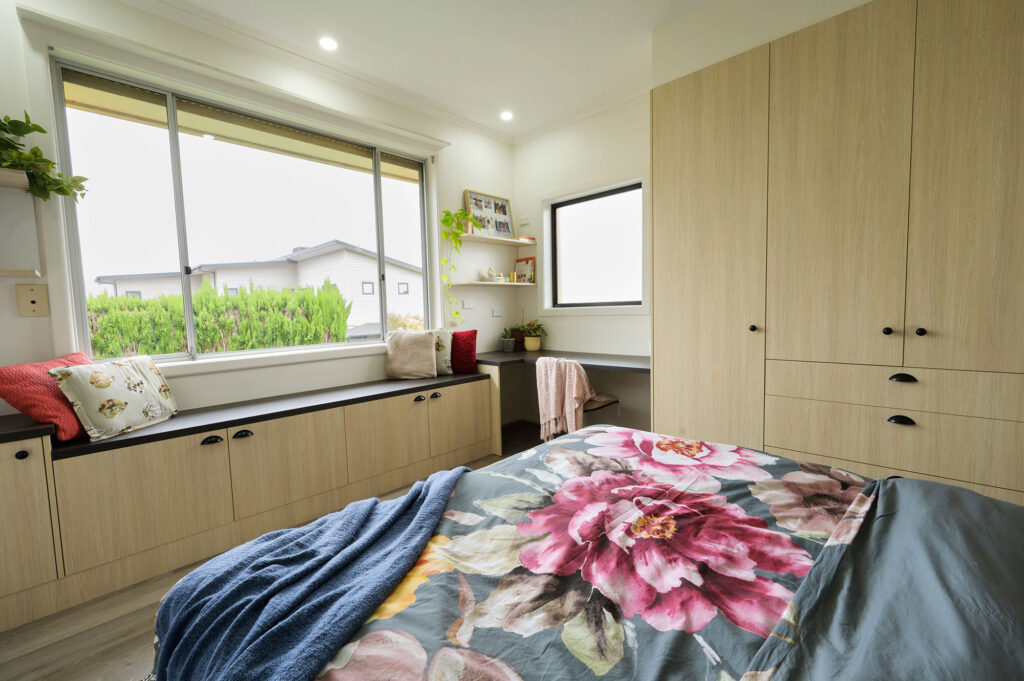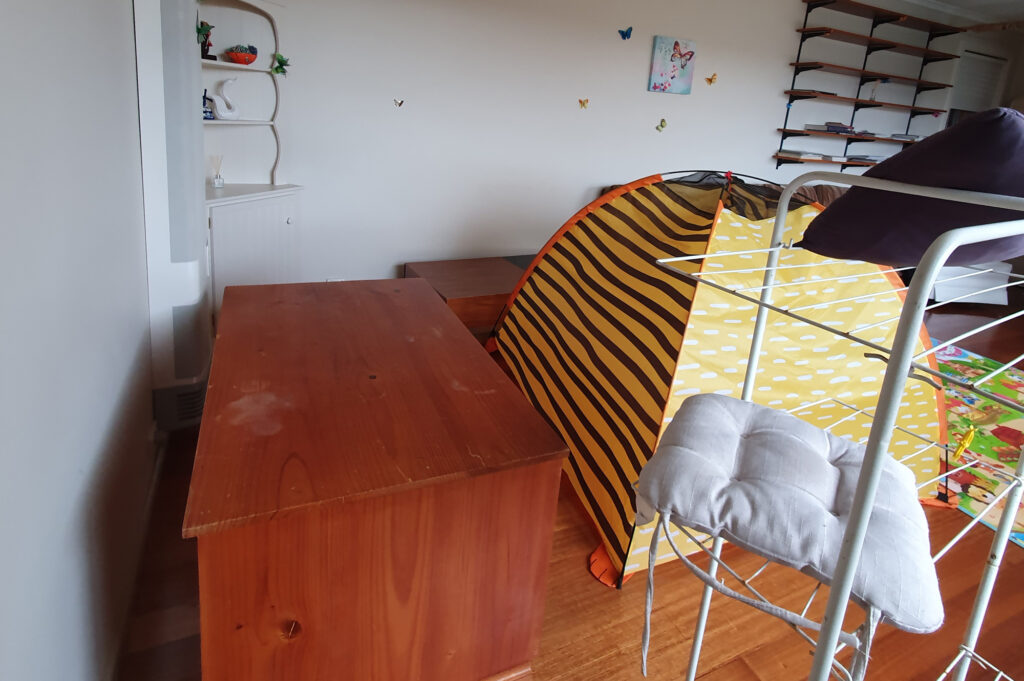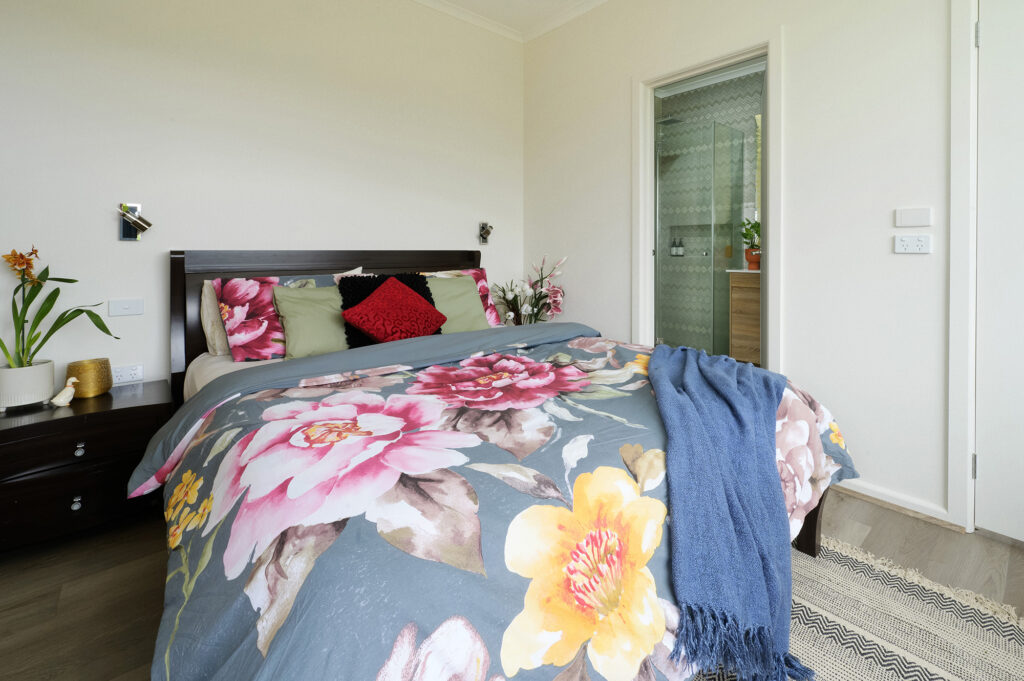Residence
Bayswater
Project Scope: Renovation Girl's Bedroom

Project Scope: Renovation Girl's Bedroom

Brief to Lathika Nair Design
The clients acquired a stunning family home in 2018 that boasts a captivating view of the mountains. However, the existing rumpus area has remained underutilized. Recognizing the untapped potential, the clients approached Lathika Nair Design with the concept of transforming this space into a bedroom for their young daughter. With the breathtaking view as the focal point, Lathika ingeniously designed a bedroom and a family room that both capitalize on this scenic backdrop.
In the bedroom, Lathika carefully incorporated custom-built cabinetry to cater to the growing years of the child, providing ample storage space. Additionally, a dedicated study area and a window seat were included, ensuring a functional and comfortable environment. An attached bathroom adds convenience and completes the private sanctuary.
The adjacent family room serves multiple purposes. Not only does it offer the family a space to enjoy the picturesque view, but it also doubles as an additional bedroom when the daughter’s friends come over for sleepovers. This versatile design allows for a harmonious blend of functionality and aesthetics.
Through thoughtful planning and meticulous execution, Lathika Nair Design has successfully transformed this area into a captivating bedroom and family room, enhancing both the practicality and enjoyment of this beautiful family home.
Before and After


Client Testimonial


