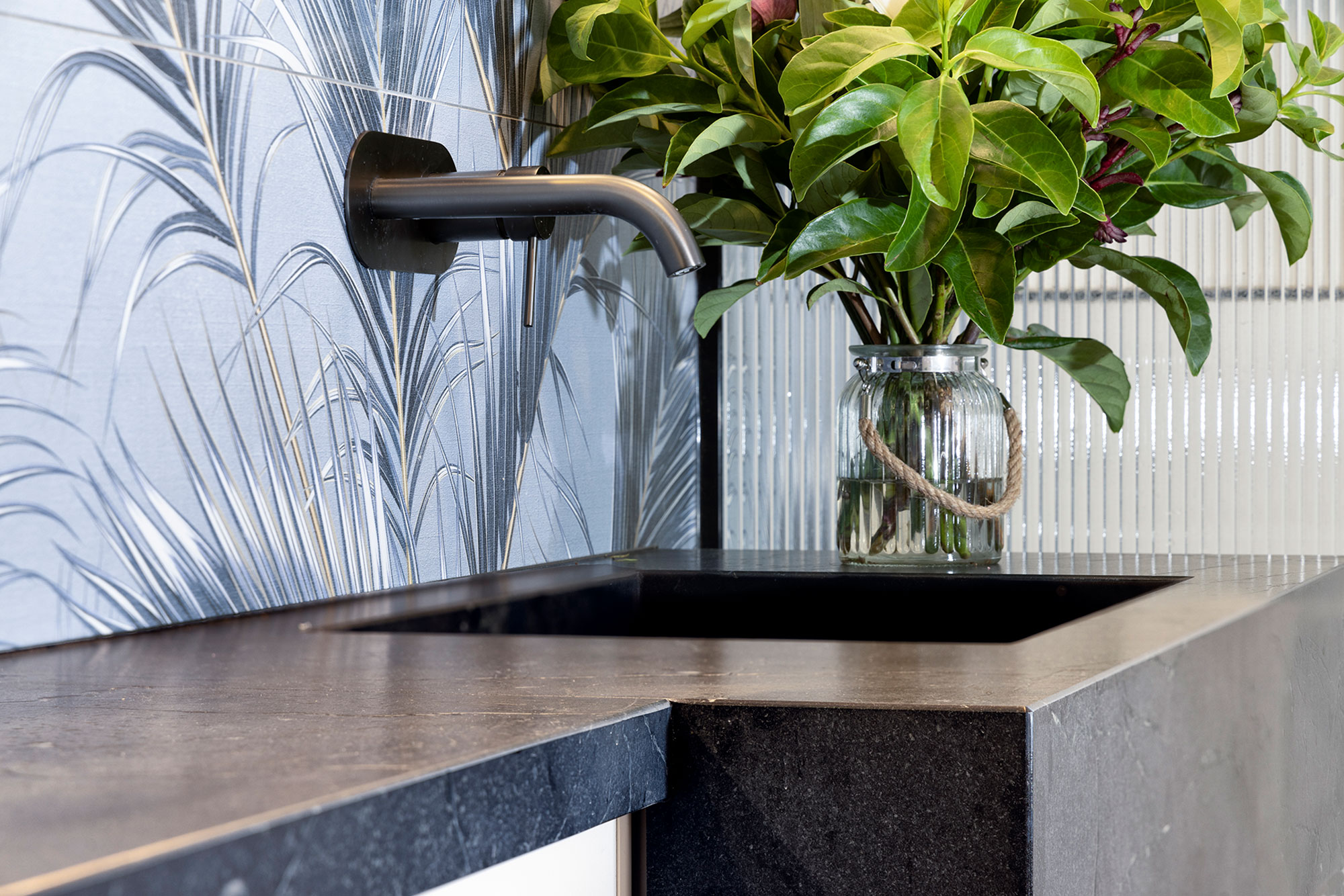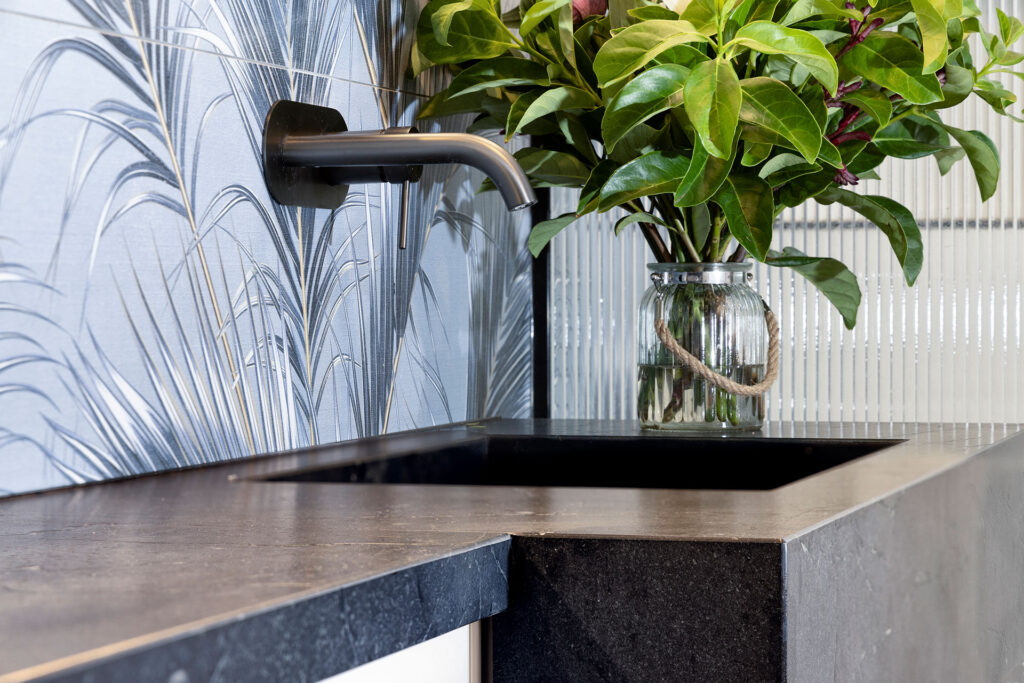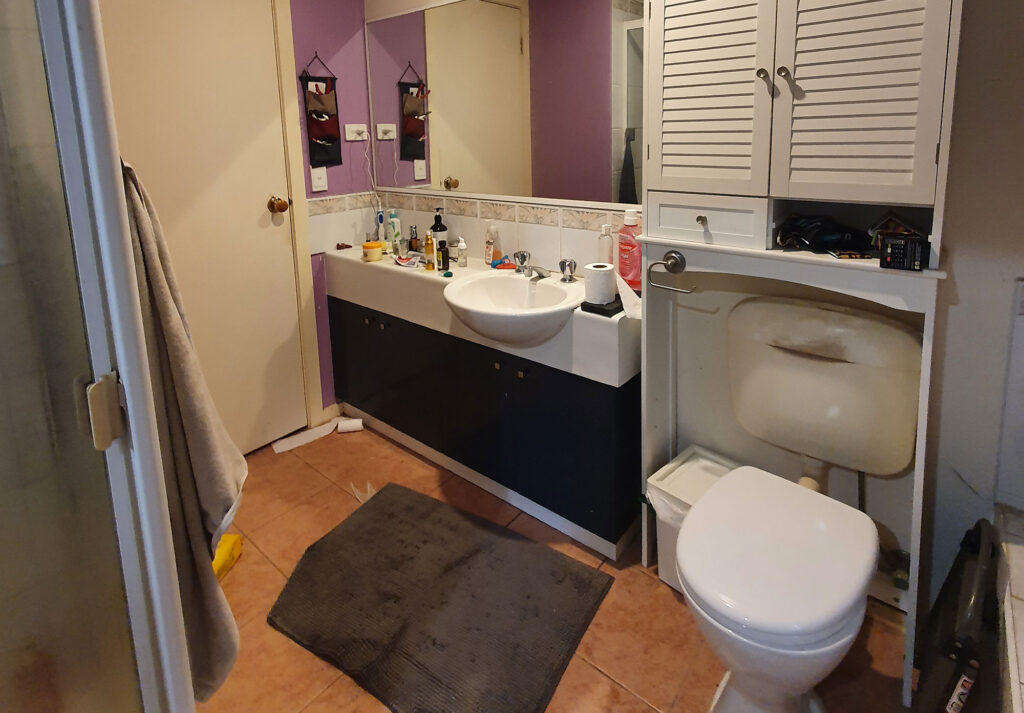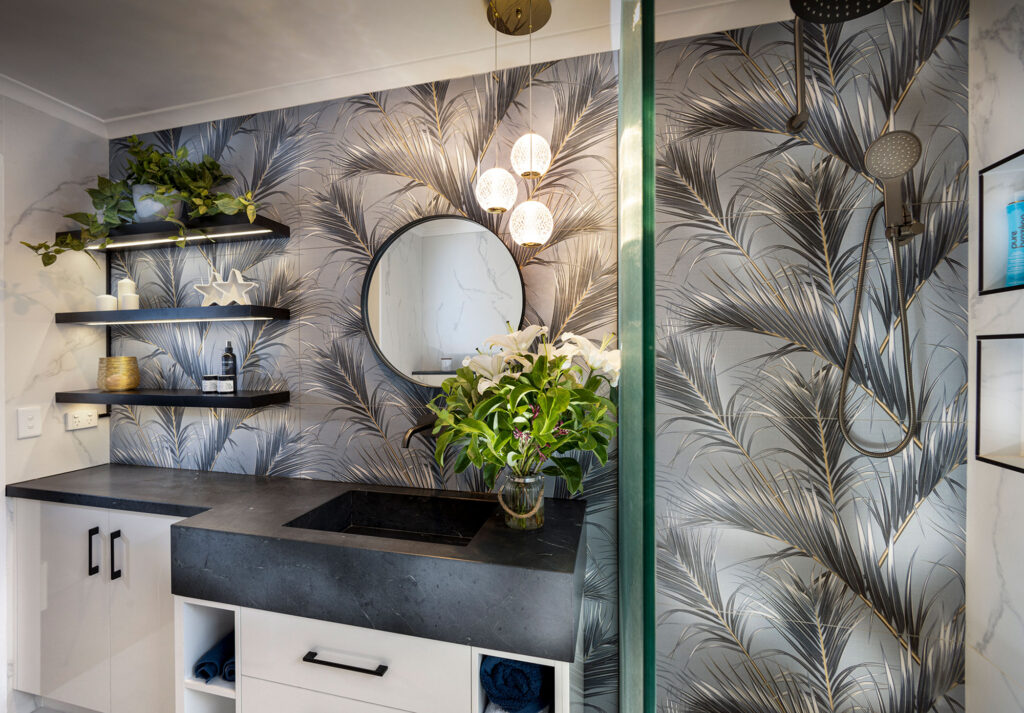Residence
Clayton
Project Scope: Renovation Bathroom and Laundry

Project Scope: Renovation Kitchen and Laundry

Brief to Lathika Nair Design
The clients engaged the services of Lathika Nair Design to discuss their bathroom renovation project, with their primary objective being the inclusion of a more spacious shower. During the site visit, Lathika identified an additional concern related to inadequate storage, which was causing inconvenience for the clients. The adjacent laundry room exhibited poor design, making storage access challenging. Recognizing the untapped potential, Lathika visualized an optimized utilization of this space. Furthermore, addressing both areas simultaneously in a comprehensive renovation could effectively resolve these persistent issues.
Upon presenting this proposal, the client readily comprehended the benefits and enthusiastically agreed to proceed with the renovation of both spaces. In the bathroom, the strategic decision was made to relocate the toilet, thus creating room for a generously sized vanity that fulfills the clients’ storage requirements, while still accommodating the desired larger shower. With the completion of these renovations, these two areas have emerged as the clients’ preferred spaces within their entire home.
Before and After


Client Testimonial


