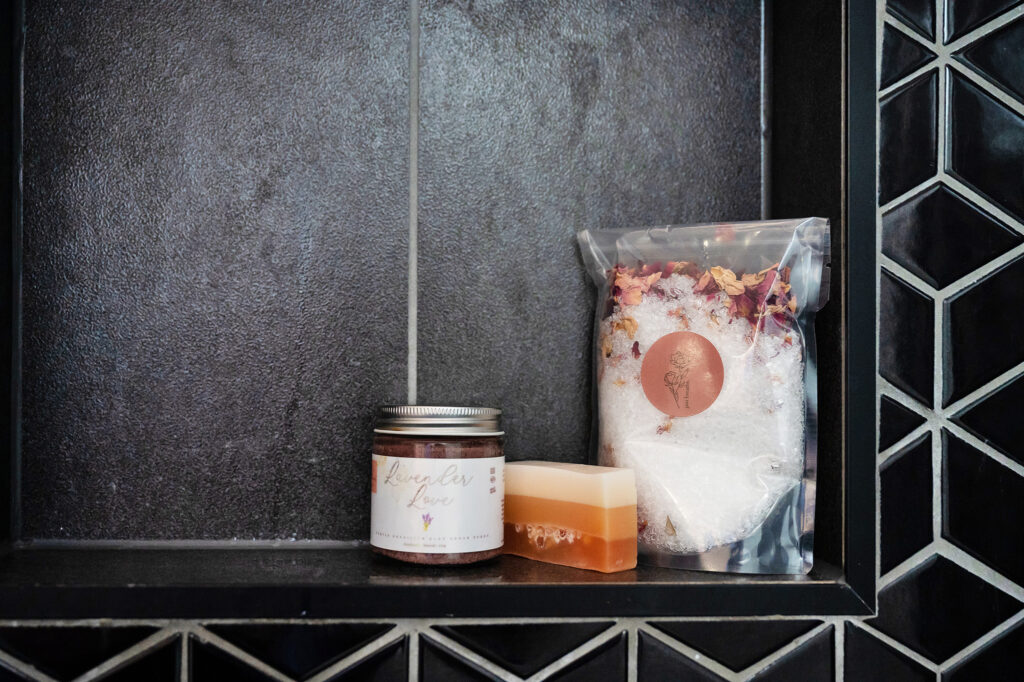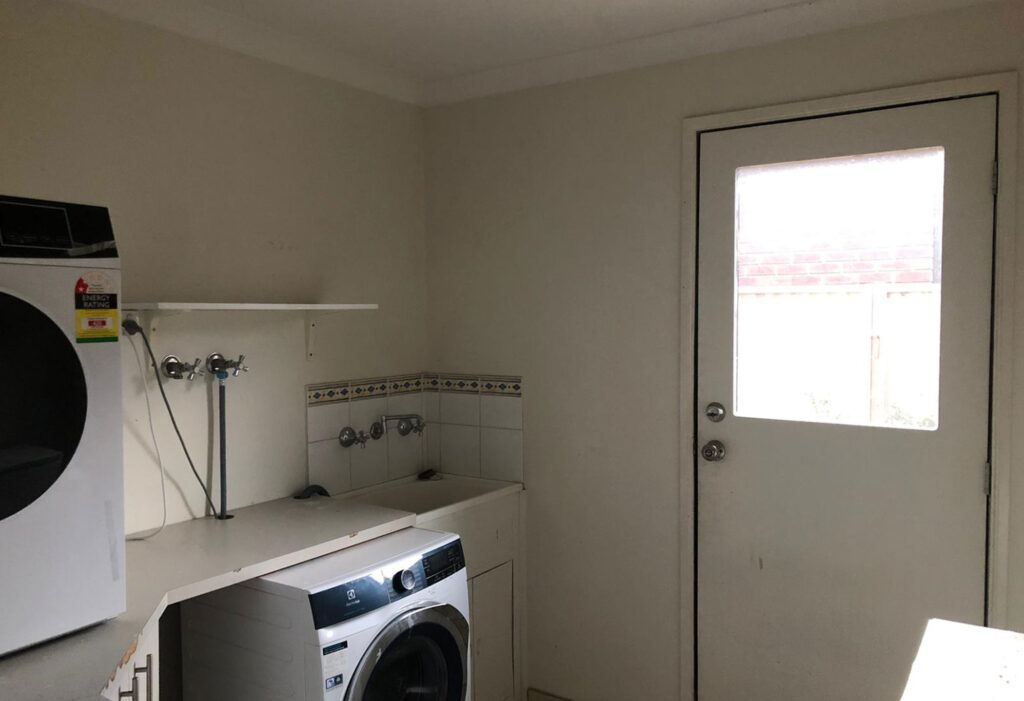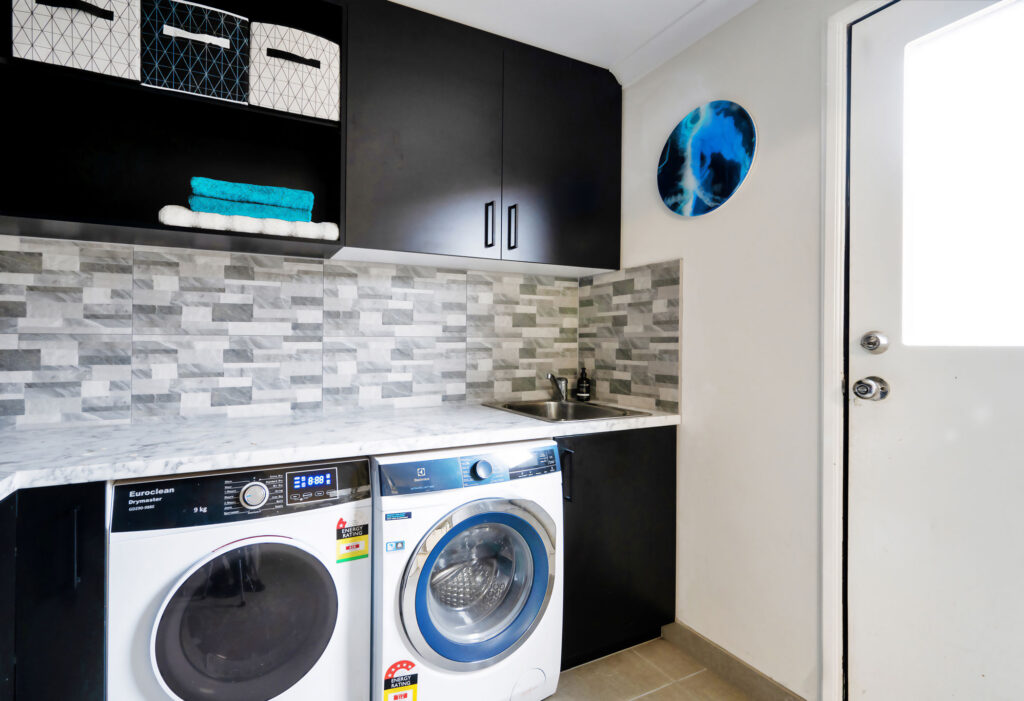Residence
Hoppers Crossing
Project Scope: Renovation Complete Home

Project Scope: Renovation Complete Home

Brief to Lathika Nair Design
The whole project was designed around the power room because the owner has a lot of visitors, and they all used the powder room, and she wanted the powder room to be the wow factor of the house. Lathika Nair Design was responsible for the design and oversaw the relocation of the kitchen, laundry, pantry, upstairs bathroom, primary bedroom ensuite and powder room.
Primary Bedroom
While doing the site visit, Lathika realised that by removing a wall in the primary bedroom, the room would have a better flow, and there was space to include a walk-in wardrobe, much to the delight of the female client. The client was so happy with this suggestion that they agreed to the change immediately.
Above and Beyond
Before mentioning her cunning plan to the clients, Lathika went into the utility hole and had a look to see if it was a load-bearing wall. Lathika isn’t afraid to her hands (or pants) dirty.
Now, Lathika Nair Design can’t definitively assert the removal of a wall (or other structural changes) without consulting the relevant qualified personas, but we can give our ‘best guess’ during a consultation.
Kitchen
They had a massive kitchen, but the storage was abysmal due to poor design. Plus, there were a few elements that the clients did not like, the position of the sink, the angled island bench, lack of proper access to storage cupboards etc. By redesigning the space, Lathika Nair Design resolved all the client’s problems with the kitchen. Unexpectedly, and to the client’s delight, the star of the kitchen is now the fridge surround which is made into a display unit to avoid the fridge becoming the focus.
Before and After


Client Testimonial


