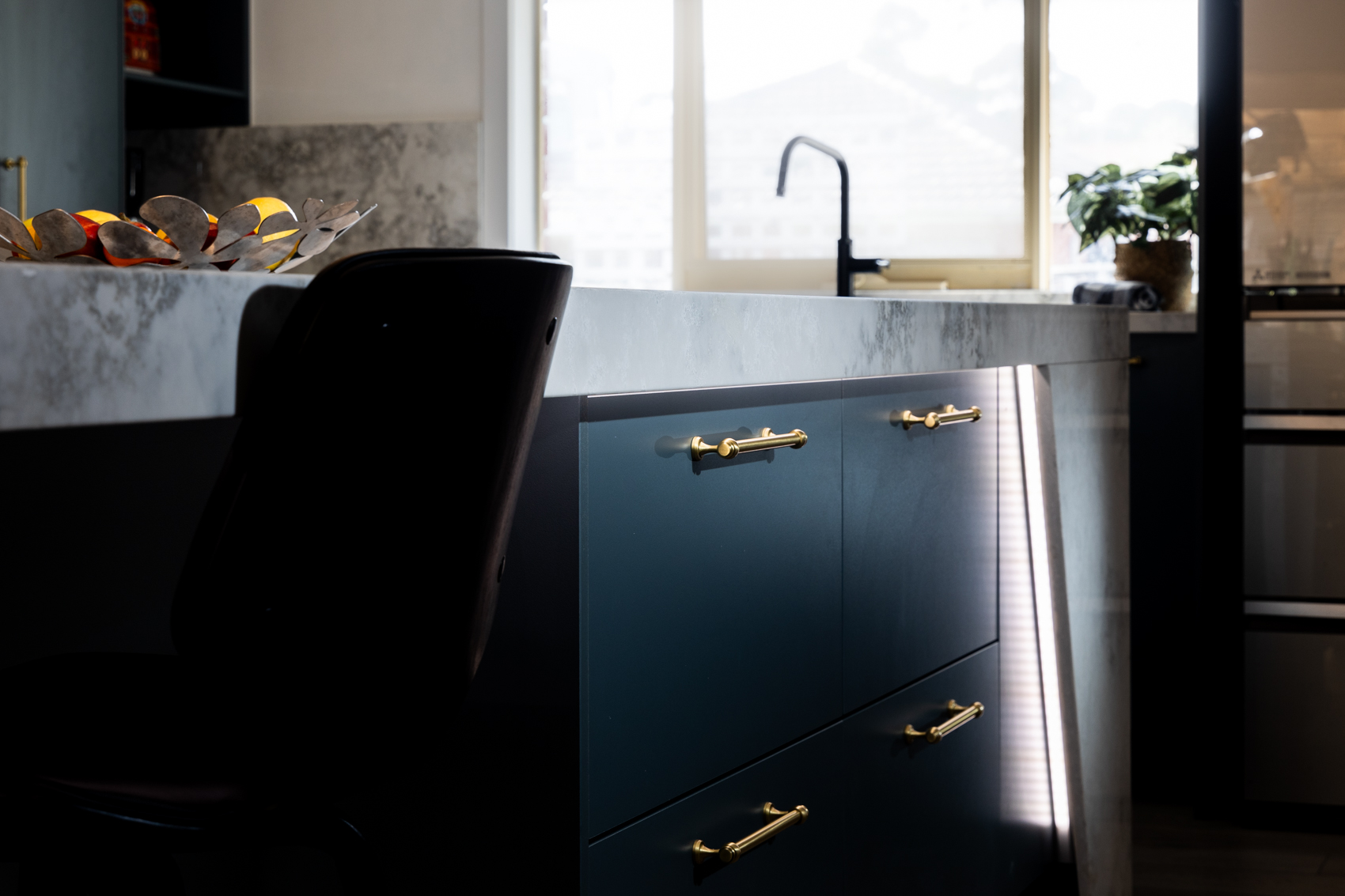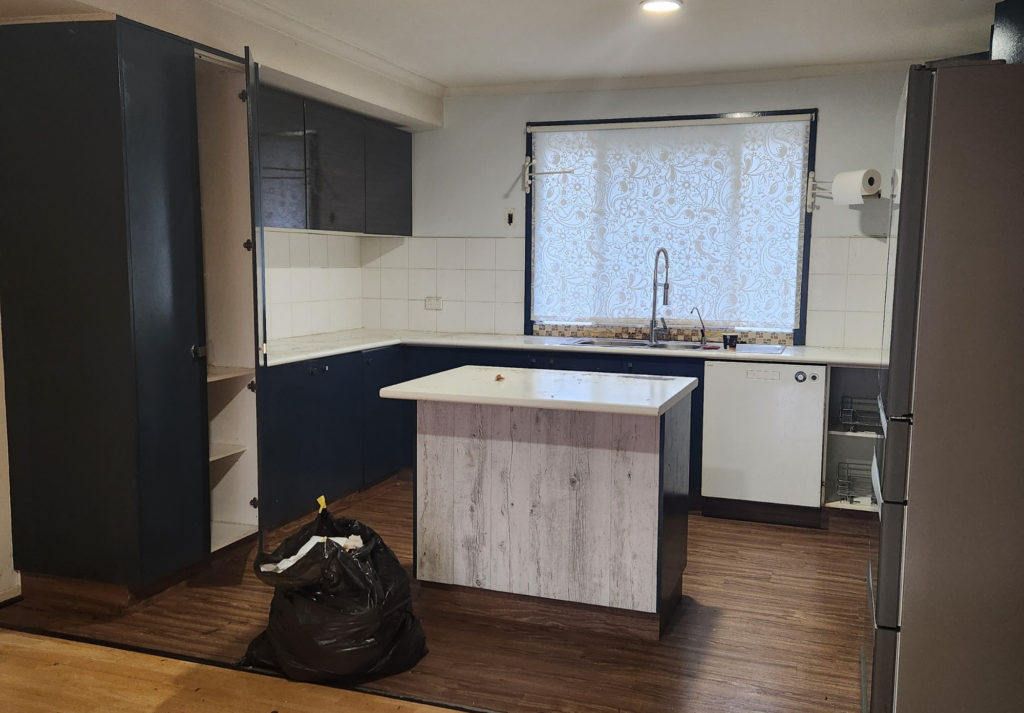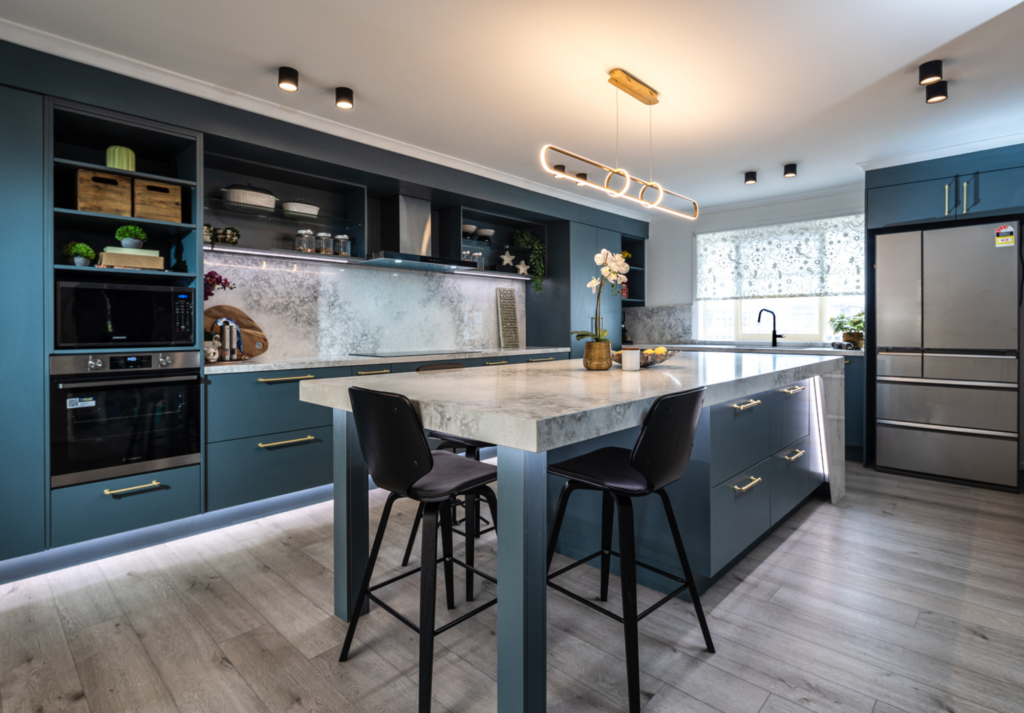Residence
Clayton
Project Scope: Renovation Kitchen
CLIENT: Business owner and Young son
SUBURB: Clayton
HOUSE: Early 2000’s family home
ROLE: Design and Project management
YEAR COMPLETED: August 2023

Brief to Lathika Nair Design
The given brief was straightforward: redesign the kitchen to optimise storage space while maintaining a cool color palette.
During the site visit, it became clear that the existing kitchen was small and lacked proper storage solutions. Moreover, the dining area was underutilised.
To LND’s surprise, they found that the existing rangehood wasn’t even connected to any vent, and the owners had been using it for years despite this issue.
Realising that there was plenty of room for improvement, LND decided to merge the kitchen and dining areas to create a larger, more functional space.
The centerpiece of the design is a custom island bench, crafted from a single slab and illuminated with recessed LED lighting to showcase its shape. It’s a true masterpiece of form and function.
Preview of Project
Before and After



